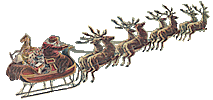 |
|
|
 |
|
|

|
|

|
|
|
Henry Livingston's house sat near the Post Road, today's Route 9, to the right
of the roads leading from the highway to S.F.B. Morse's house. The exact location
of the house is not known, but a marker stands near where the house would have been.
Like many of the early Dutch homes, Henry's house was built of stone, its narrow side
to the highway. The family called it "The Old Stone Mansion." A story and a half
in height, with dormer windows lighting the reduced size of the second floor,
the center door of the house was of the traditional divided Dutch style, and painted green to
match the house's window shutters.
Opening the front door, one found a staircase to the second floor in a hall that divided the first floor. The space beneath the stairs was used by Henry as his writing den. At the most, the house would have held Henry, his wife, and eight of his children. A map made by Henry in 1799 shows one building behind the house, and another across the access road from the highway.
|
|
|
|
The green-painted barn stands on the left of The Lane Loop trail, just past
the deer fence. The barn has been added onto over the centuries, the farthest part
from the road having been probably
built by Henry in the 18th century, the rest being added later
by other Locust Grove owners. Just past the barn are the remains of a well-made
stone fence from the days of the Young family.
The original part of the barn has a two story interior, and a basement. The basement has an exterior door and a dirt floor, so might have been for livestock. The large, two story first floor was originally a hay barn, entered by huge barn doors, and having a wide plank floor, a huge hayloft, and enormous hand-hewn beams in the roof. On the north end is a barn section having a hardwood floor and a little staircase going up to a finished loft. There is no documentation as to the original use of this part of the barn, but it might have been used for storage of barrels, or sealed containers that would have been safe from the small animals that would have been able to get into the unsealed barn. The other parts of the barn were likely built by the Young family. At the north end, a pair of double doors open onto a long wing that travels to the east. This is the cow barn, broken into stalls headed by a long, continuous trough for easy feeding of the herd. The east end of the barn is the only part with a partial brick wall. It's thought to have been used as a horizontal silo, the brick walls acting like a brick tank, where silage would be able to take place to produce the final mash. Around the outside of the barn is a large pasture where cows would have grazed on the hay in the summer, before the hay was harvested and put in the barn for the winter. Today the barn contains only old farm machines and implements.
 Click on image for more pictures of the barn area
|
|
|
|
Before the railroad was built into the Hudson River, the eastern shoreline of
Sunfish Cove would have been the Hudson River shoreline of Henry's property. The deep
forests along the shore would have been lowland meadows.
 Click on image for more pictures of the cove
|
|
|
|
As in Henry's day, a meadow surrounds the barn. Now it just provides us with
a beautiful open vista. In Henry's day it would have been planted with grains
for the lifestock who would have grazed here. In winter, the hay would have been
cut and stored in the nearby hayloft of the barn.
Through the field runs the creek - seen here only by the wetland pussywillows - that was damned up by the Youngs to provide a lake for summer recreation and winter ice. In Henry's day the creek would have run down to the Hudson, passing by Henry's sawmill on its way, and providing the energy for the creation of the boards used on the property.
 Click on image for more pictures of field
|
|
|
|
From here we get a better idea of the size of the property. Behind us the hill continues
up to the Morse house. In front of us, it flattens out into fields that march
all the way to the River.
 Click on image for more pictures from hill
|
|
|
|
As in Henry's day, a meadow surrounds the barn. Now it just provides us with
a beautiful open vista. In Henry's day it would have been planted with grains
for the lifestock who would have grazed here. In winter, the hay would have been
cut and stored in the nearby hayloft of the barn.
Through the field runs the creek - seen here only by the wetland pussywillows - that was damned up by the Youngs to provide a lake for summer recreation and winter ice. In Henry's day the creek would have run down to the Hudson, passing by Henry's sawmill on its way, and providing the energy for the creation of the boards used on the property.
 Click on image for more pictures of field
|
|
|
||||||||
|
From Henry's poetry, we can see what native birds were particular favorites
of Henry and his family.
|

|
|
|
|
![]() Copyright © 2003, InterMedia Enterprises
Copyright © 2003, InterMedia Enterprises